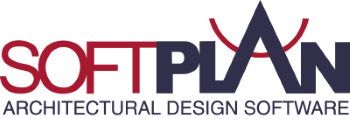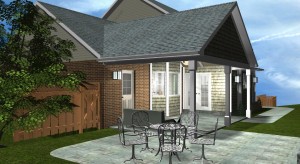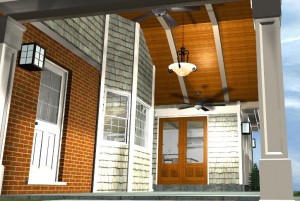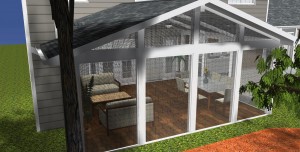Additions
SoftPlan remodel is an excellent tool for additions. Using SoftPlan’s drawing and editing commands, you will be able to recreate the existing conditions of an area and then make modifications and draw additions. New, existing, and demolition items are easily distinguishable on the plan which expedites the drawing process and helps generate an accurate materials list.
Finished Basements
SoftPlan remodel is also great for finishing basements. Quickly sketch the foundation plan using the existing dimensions, wall types, and structural components and then utilize SoftPlan’s drawing modes and symbol libraries to create a custom basement design.
Screen Porches
The addition of a screen porch or sun room is a simple task in SoftPlan remodel. Customizable walls and windows allow you to design the unique configurations required for both three and four season rooms.
SoftPlan’s roof mode includes a host of easy to use tools for adding a roof plan and other roof features such as skylights. Decks, slab, and other floor system items can be added with a click of the mouse to create complete designs that are fully navigable in the 3D model.



