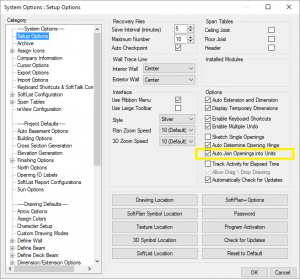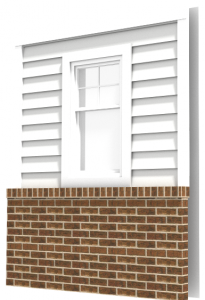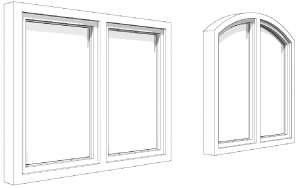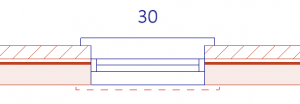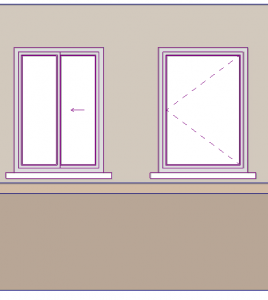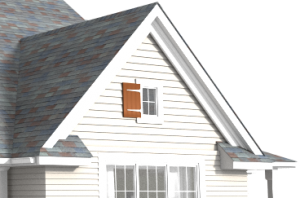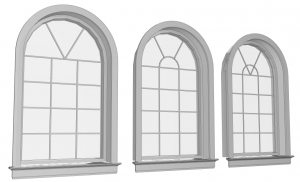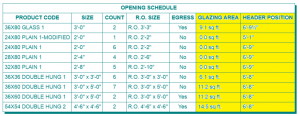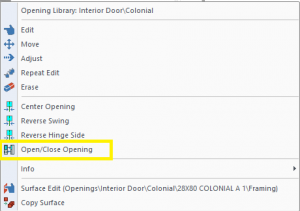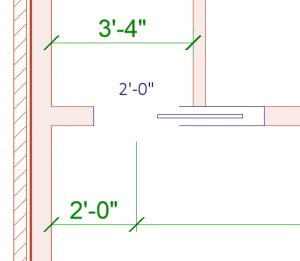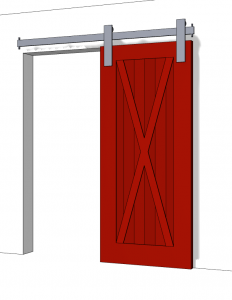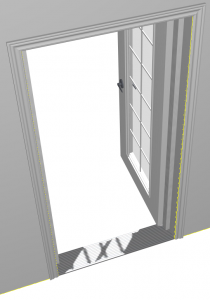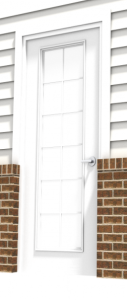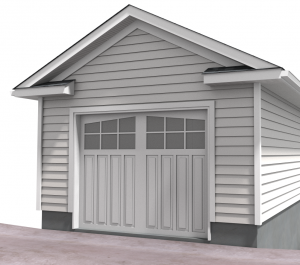Auto Join Openings into Units
Auto Join Openings into Units option added, when this is turned off two openings in close proximity to each other will NOT join together but remain independent.
Deflection
Deflection option added to quickly change a window to an arch top now applies to 2 section windows.
Elevations
Direction arrows illustrating operation added to saved Elevations and Sections.
Display Hinge Side illustrating operation added to saved Elevations and Sections.
Frame Material
Frame material can be a different color on the inside of the opening vs. the outside.
Gable Ends
Grilles added to Windows in Gable Ends.
Shutters added to Windows in Gable Ends.
Pediment Trim added to Openings in a Gable Roof End.
Grille
Repeat Edit ability added for Grilles on Elevation Openings.
Starburst Grille option added to Round Top Openings.
Sunburst Grille option added to Round Top Openings.
Pocket Doors
Pocket Doors extension from center of the hole in the wall rather than the center of the entire unit.
Pocket Doors — a reversed Pocket Door will no longer show as “modified” on the Opening Schedule
Trim
Trim option Stop at Transition added; prevents door trim from extending over lower portion of wainscot wall.
Trim separated into different material types for wood, vinyl, cast and stucco.
Stucco added to Exterior Trim types.

