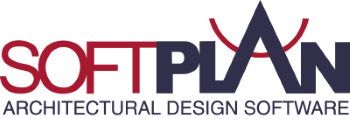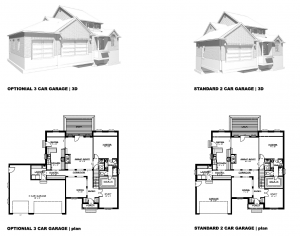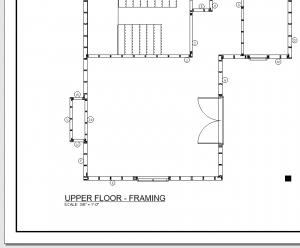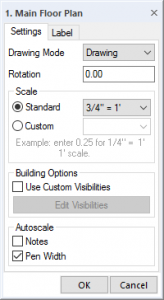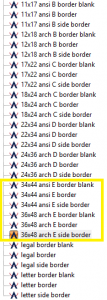3D Views
3D Model Views contained in a Plan Set have individual control over Building Options.
This allows different option combinations to be rendered in 3D on a single page.
Export
DWG/DXF Batch Export added.
Label
When a drawing is added to a Plan set the Auto Label command adds the current drawing mode to the drawing name, example "UPPER FLOOR - FRAMING".
The UPPER FLOOR drawing was added to the Plan Set and it is displaying in framing mode.
Schedules
Schedules can be added directly to a Plan Set there is no need to add a schedule to drawing first.
Zoom
If the Zoom magnification is the only thing that changes in a drawing session SoftPlan will still prompt for a Save.
