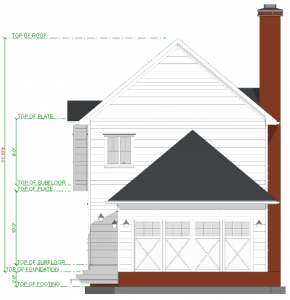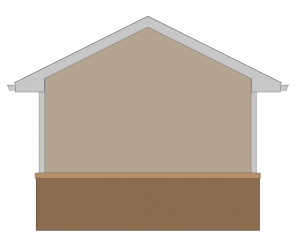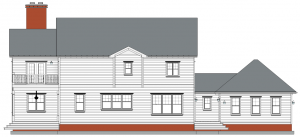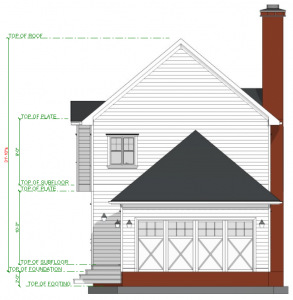Annotated Elevations, Sections & Interior Elevations
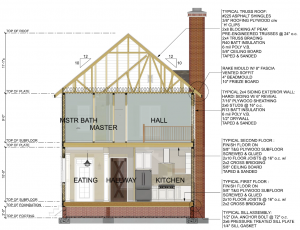
Dimensions, Extensions, Notes, Symbols, and other details can be added to live Elevations, Cross Sections, and Interior Elevations in the new Annotated mode.
As changes are made to the model drawings, dimensions and auto generated elevation markers revise to create up-to-date detailed images that can be directly added to Plan Sets. The underlying model data is available to edit on these views by simply switching into Model mode, making the changes, and then switching back into Annotated mode to continue adding details. Elevations and sections can also be rendered in any of SoftPlan’s 3D modes to create a number of different presentation styles.
Cabinets
Elevations now extract Cabinets. This feature is useful for outdoor kitchens.
Layers
Pen Settings and Layers on a saved Elevation, Section, and Interior Elevation come from the Project Options rather than the System Options.
Section and Interior Elevation Lines appear faded when on a Layer set to Fade.
Lines
Coplaner materials of the same type no longer generate lines (the lines between the floors and the gable end) on an elevation or section.
Naming
Direction can automatically be added to the Elevation Name (e.g., West Elevation).
Opacity
If the Render Options > Face Options > Opacity setting is at 100%, the glazing in the windows will be completely opaque preventing items inside the house from showing.
Profile
Wall Definition Profile changes are updated to the model immediately.
Sub-Fascia
Sub-Fascia added to saved Sections as a Board End.
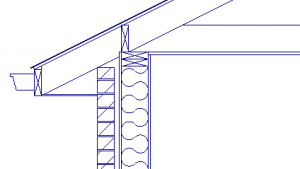
Stairs
All Stair and Railing Types extract in Elevations and Sections. Formerly only Deck Stairs extracted.
Walls
Non-bearing walls extract in Elevations.
Drywall extracts in Elevations.

