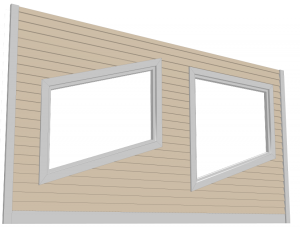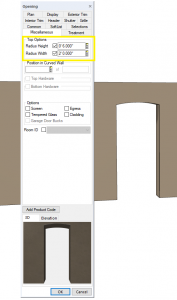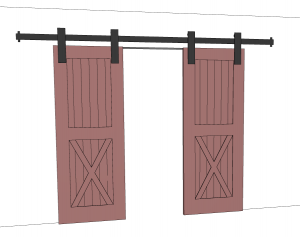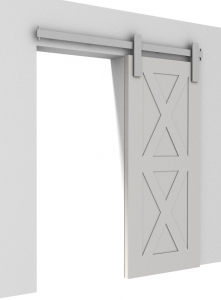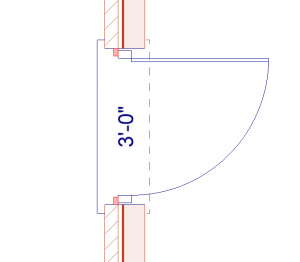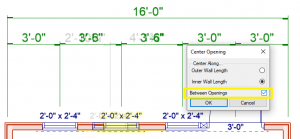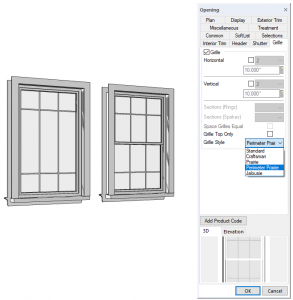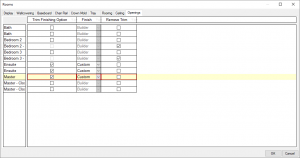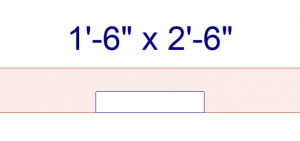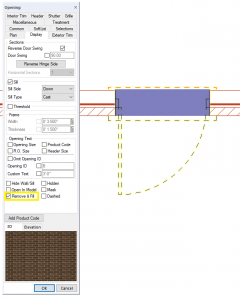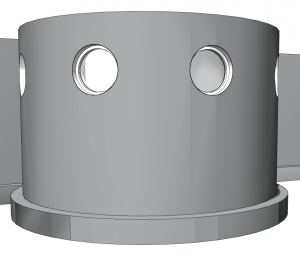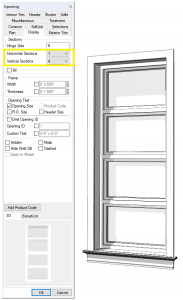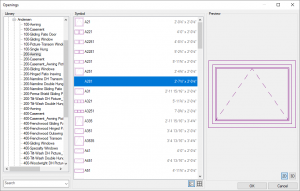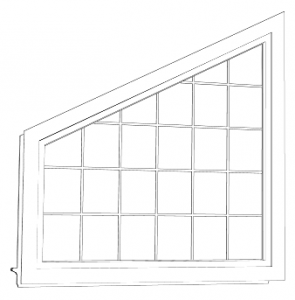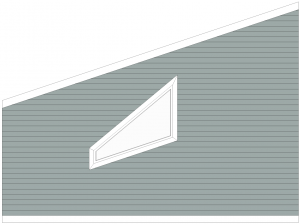3D
Casement windows can show open in 3D if a Hinge Side is specified.
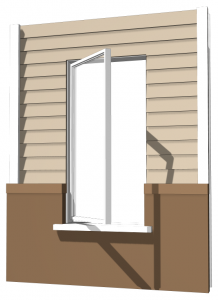
Extraction Options Simple and Enhanced have been removed.
Andersen

A-series windows added.
E-series windows added (Eagle Windows removed).
Camber Top Doors
Libraries of Camber Top Doors added.
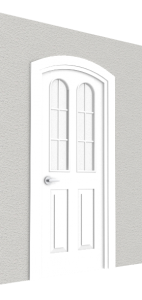
Deflection
Deflection option added to multiple vertical section windows, single-hung & double-hung, to allow the creation of arched tops.
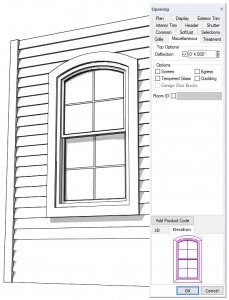
Elevations
Issue with overlapping duplicate Openings on Elevations resolved.
Exterior Trim
Jack Arch over openings can be added via the new Deflection option on Exterior Trim.
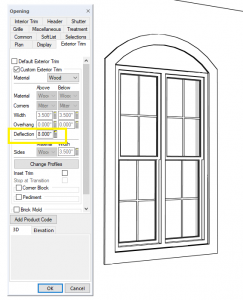
Frame Thickness
Windows have separate Frame Thickness settings from Doors.
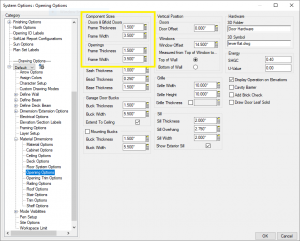
Garage Door
Display Open in Model option added to Garage Doors.
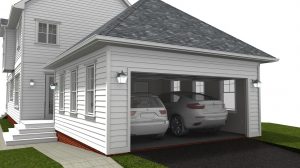
Interior Trim
When the size of an Opening is changed the Interior Trim on the 3D model updates immediately.
Mounting Bucks
Opening Mounting Bucks option added, places framing inside the rough opening of a block or concrete wall.
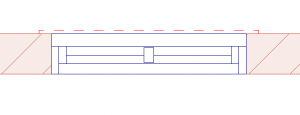
Opening ID
Omit Opening ID option added to Display Options, allows an opening number to be skipped on the schedule.
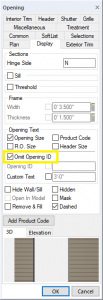
Opening Schedules
SHGC (Solar Heat Gain Coefficient) column added to Opening Schedules.
Room Schedule ID column added to Opening Schedules ties the opening id with the location on the plan.
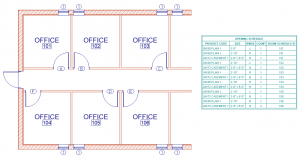
Reverse Cottage
Reverse Cottage window type added.
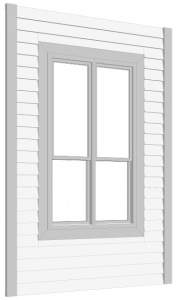
Sloped Bottom
Bottom Slope option added to Openings.
