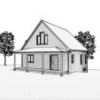terry
i'm helping ron sirolli with a pole barn
(btw, i've never designed a pole barn building)
the problem we're having is when we "fit to roof" on the gable end.
the girts (or whatever their called) slope with the roof - just in the gable part -
what are we doing wrong or is there something else to do with the wall
when we hit "fit to roof"
click to enlarge

sloped girts ? how to fix this ?
i've tried fitting to roof with the girts fixed and not fixed.
I was thinking using solids for the horizontal girts in the gable

if anyone would like > ron would appreciate your pole barn walls
and any tips on pole bars.
===================================================
RON contact info:
you can email RON at :::::: sirollic@comcast.net
or call - cell: 609.820.1062 new jersey

























