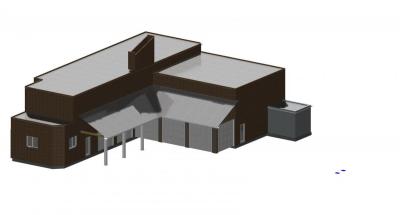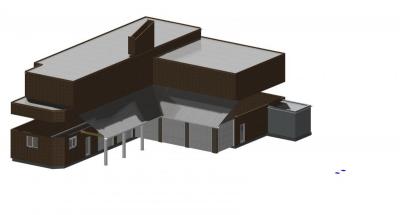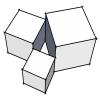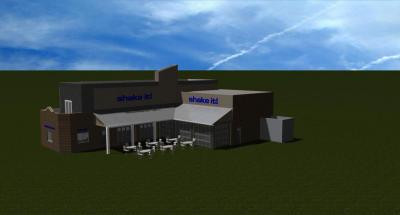Good Morning All,
Working on a restaurant rendering (render 1 attached) and I am struggling with 4 simple(?) issues:
1. I have placed some outdoor patio furniture on the drawing, but it is not being rendered. The item's "visible in all modes" is checked, and "symbols" is checked under my extraction options. As far as I can tell, patio table-glass 4 seat has a 3d rendered view.
2. I have a short wall with a garage door and a shed roof over it. When I check "fit to roof" and regenerate the drawing, it pushes up my second floor. See render 2.
3. Can anyone give me tips on getting a roof over the angled wall small third story projection?
4. Is there a way to extend portions of the exterior walls above the roofline for signage? Ideally in irregular shapes?
Thank you for any assistance!
Dave














