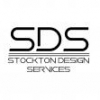Is there a way to draw shapes, lines in floor system mode? Also is there a way to set how dimensions work on the mode level so it wont change in all the modes? For example we dimension rebar and plumbing in our foundation (floor system mode) and refrence the center of the wall but on the floor plan (drawing mode) we want the dimension from edges of walls. When we reset the dimension bar options in floor system mode it changes it for everything. I may just be missing something as we are still pretty new.
question in floor mode
#2

Posted 27 February 2019 - 09:22 AM
Johnathan - you can draw shapes by using the keyboard shortcut (L) to draw lines for example. You will need to go to Options-> Visible Items and turn on shapes to be visible though. When adding dimensions for this mode only, put the dimensions on separate layer that is visible in this mode. You can set them to go to reference the edge of the wall for this mode, but will need to change the settings when in drawing mode. Unless you select the "Convert" option, it shouldn't change the references on already existing dimensions.
#4

Posted 27 February 2019 - 06:00 PM
Thank you that helps a great deal. Coming from Autocad so getting use to the modes is a bit of a challenge.
Yes, Softplan does indeed work differently in some important ways. Stay with it and I guarantee it will get easier. I dread having to work with autocad now but I have to keep one foot into it for certain clients.
0 user(s) are reading this topic
0 members, 0 guests, 0 anonymous users





