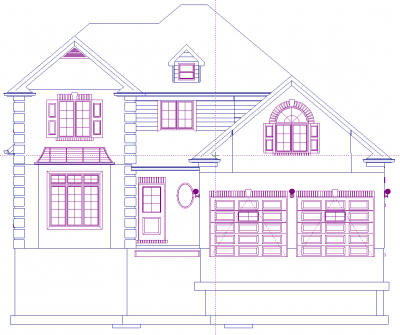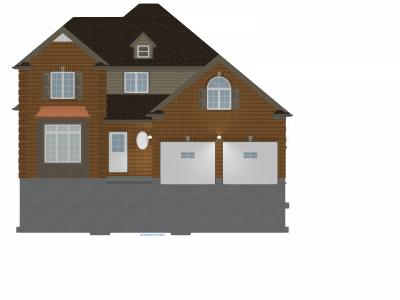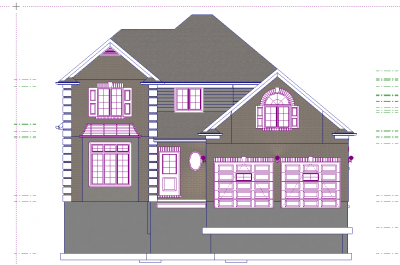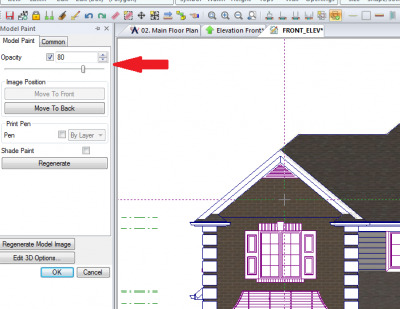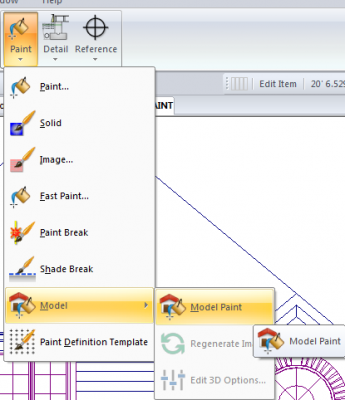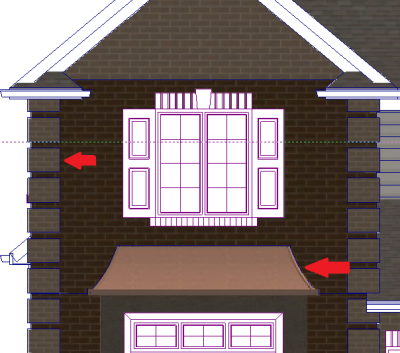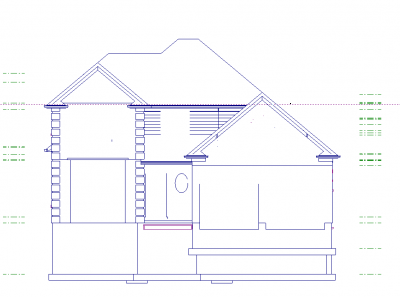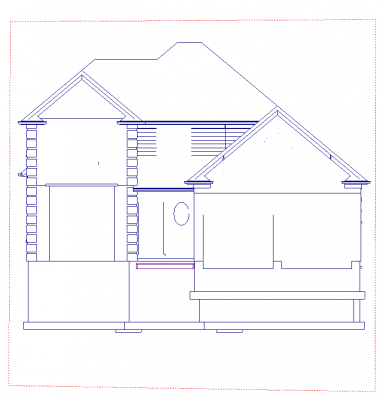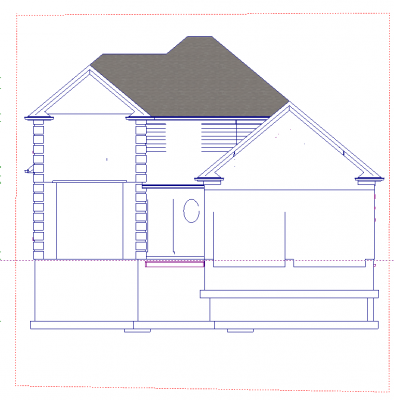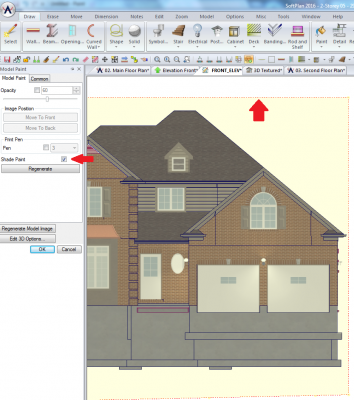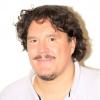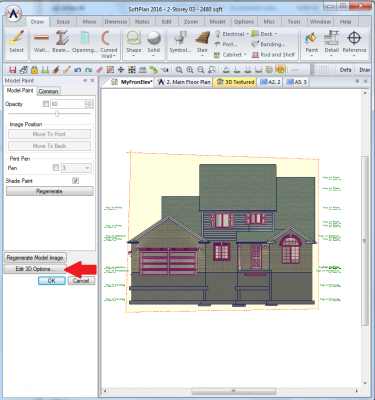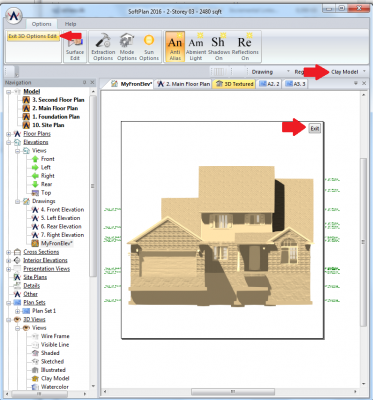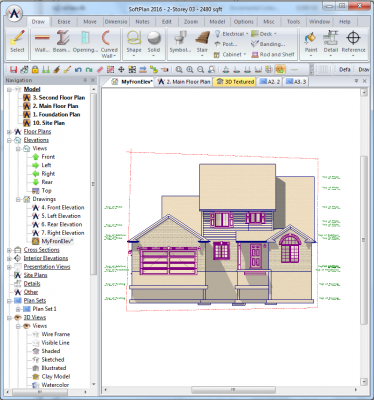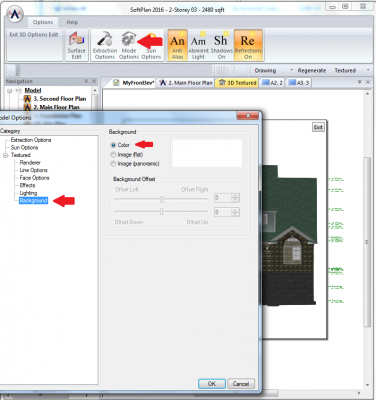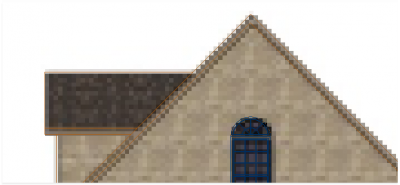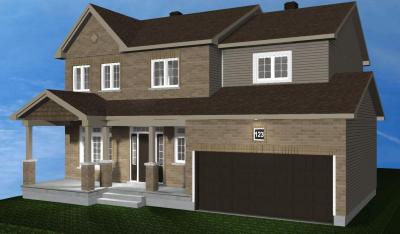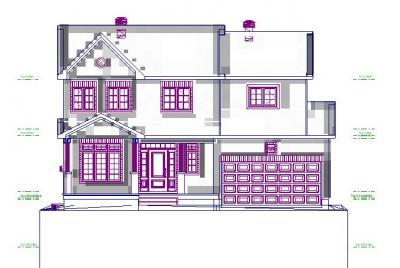In another thread a method was discussed for blending textured elevations and line drawings. It appeared to me that some of the power and features of model paint may have been overlooked.
Model Paint was introduced to provide a comprehensive way to blend the look of line drawings with rendered elevations.
When you save an elevation drawing out of 3D, Pick the option to add model paint. It will paint the walls and roofs using the rendered image while leaving symbols and openings as vector objects.
The paint has a lower opacity so that it isn't as dominant in the image. You can edit the opacity to increase the paints prominence.
If you are not satisfied with what has been painted and what has been left unpainted, you can always paint more areas in the same way you did with vector paint. Just select Draw->Paint->Model->Model Paint and click on the areas you would like painted.
Here I have painted the quoins and the metal roof areas. Notice that I didn't have to pick any color or texture. Model paint pulls that directly from the full rendered model.
Now as in the other post: Some people prefer to have the entire model painted and just have the lines overlayed. This is really easy to do with model paint.
Just start with the saved line drawing and erase lines and symbols that you don't want. Then draw shade brakes around the house (Draw->Paint->Shade Break)
Use model paint to paint the roof
Edit the paint and change it to be "Shade Paint". The entire house will be painted and will extend to the shade breaks.
Stay tuned for part 2.


