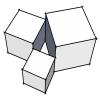Does anyone work with Superior Walls? I'm having a problem trying to do a custom wall that would represent this and wondering if anyone has something in their wall library.
Superior Walls
#2

Posted 16 June 2015 - 07:24 AM
If you’re just looking for a sectional representation, ..
I’d create a new concrete wall, .. thickness as shown 10 ¼”, .. for use on plan views.
Sectional views, ..
I’d create a 2d symbol that replicates the internal components of the wall, steel, foam, etc.
.. then position the symbol on the sectional drawing to suit.
.. invariably, someone will have a simpler solution.
#3

Posted 16 June 2015 - 07:49 AM
We use Superior walls all the time. I had made a custom wall definition, but to be honest, over the years it became easier to just use a 10.25" concrete wall as Douglass has suggested. Section details are easily gotten from Superior and I made symbols out of them that I can insert into my cross sections.
V11-V2024
1 user(s) are reading this topic
0 members, 1 guests, 0 anonymous users






