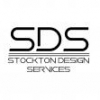In my area we do quite a few bardominiums. I work with the steel building manufacturers to generate a steel frame design for column placement as it will affect the residential build-out. Obviously different sizes are needed (such as 6x12, 8x12, 8x16, etc.) depending on the span of the steel frame. I have created an assortment of symbols using solids to represent steel I-beam columns. Sometimes wedge-shaped steel columns are required by the steel-building manufacturer. I wish we had the option of selecting from POSTS > STRUCTURAL an I-Beam cross-section configuration with the adaptable options as we do other posts. What are others using in these situations? Just curious. My work-around has been working for years, just would like more flexibility.
Maybe these can be added for SoftPlan+ users in the future.








