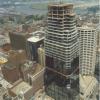Anyone have or know where I can find decent details for exterior block walls on mono slab? I have a really generic one and thought maybe someone knows where to find something a little more detailed. (Or any to download at all.) Need to save a little time right now.
TIA,
John







