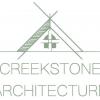Stripping building to the bones, framing completed to check for any areas
of concern, all is good, plans ready to send out, sleep good tonight. Plans
that work pay back high dividends in the form of word of mouth advertising.
For the critical eye the elevated coffered ceiling beams are at the right height
the trusses did not follow the ceiling plane, just sayin.








