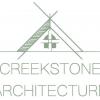I need to create a 1/2 wall floating stair. Any great ideas
https://arcways.com/curved-stairs/

Posted 14 September 2023 - 10:24 AM
Posted 14 September 2023 - 01:55 PM
It was very down and dirty. Not spending time cleaning things up for perfection (or more accurately - not quite perfect). You can add the ceiling and either make the stair wider to house the bottom of the wall (almost) or change the size and offset of the railing components to mimic the walls. You could also use all sorts of profiles in walls or a single wall material to not get the hollow underneath. Certainly the curvature is going to have the segments, but it is better with some texture and render settings. Then, if you take it into your Lumion program maybe it will be enough to sell the project. If not, the customer is too high maintenance anyway. So count your blessings and move on.
Mark Petri
Petri Building and Design
0 members, 0 guests, 0 anonymous users