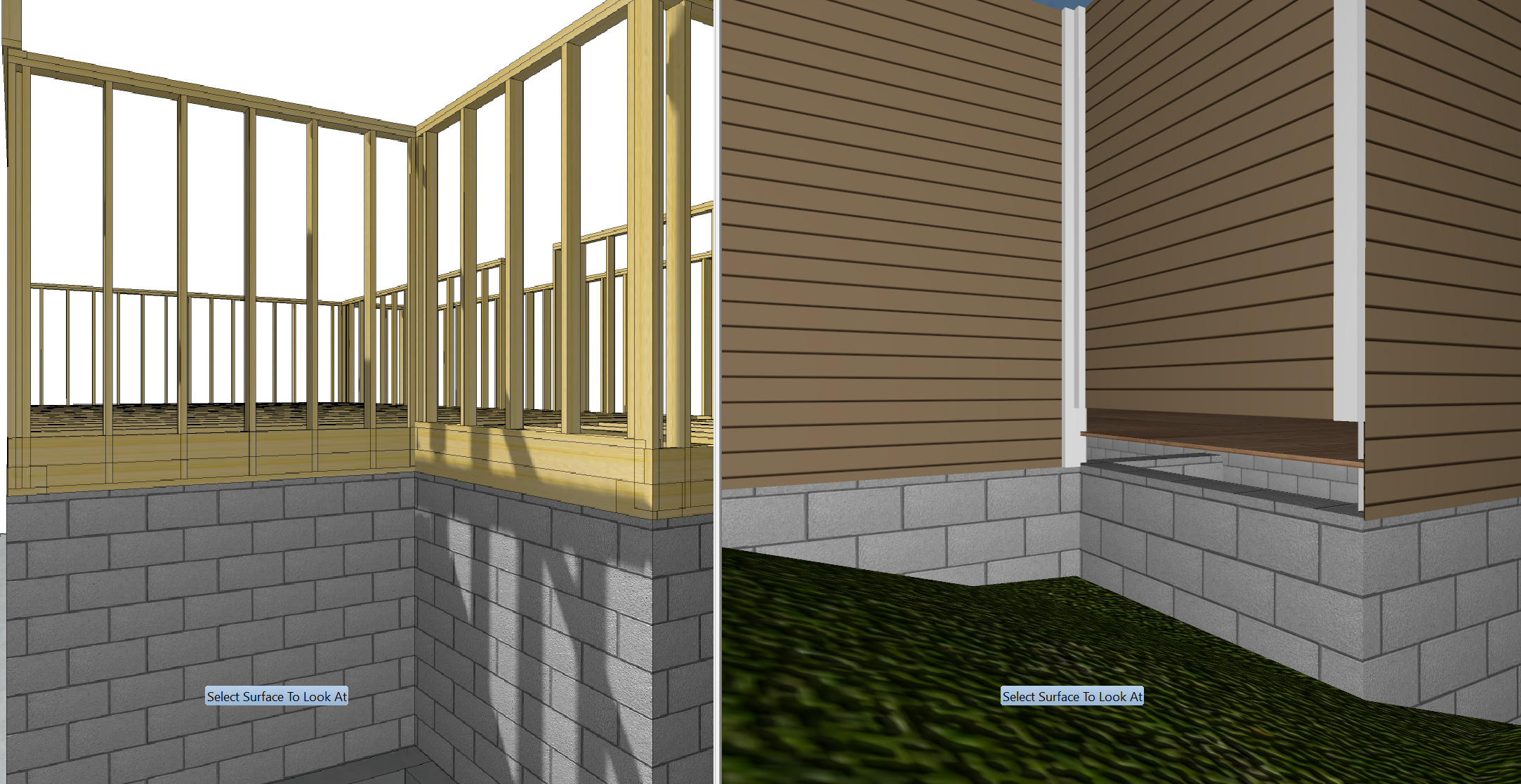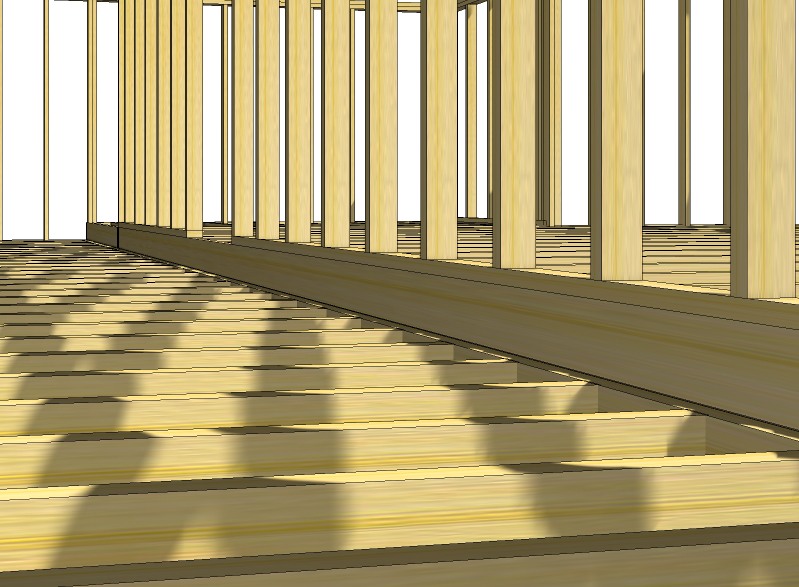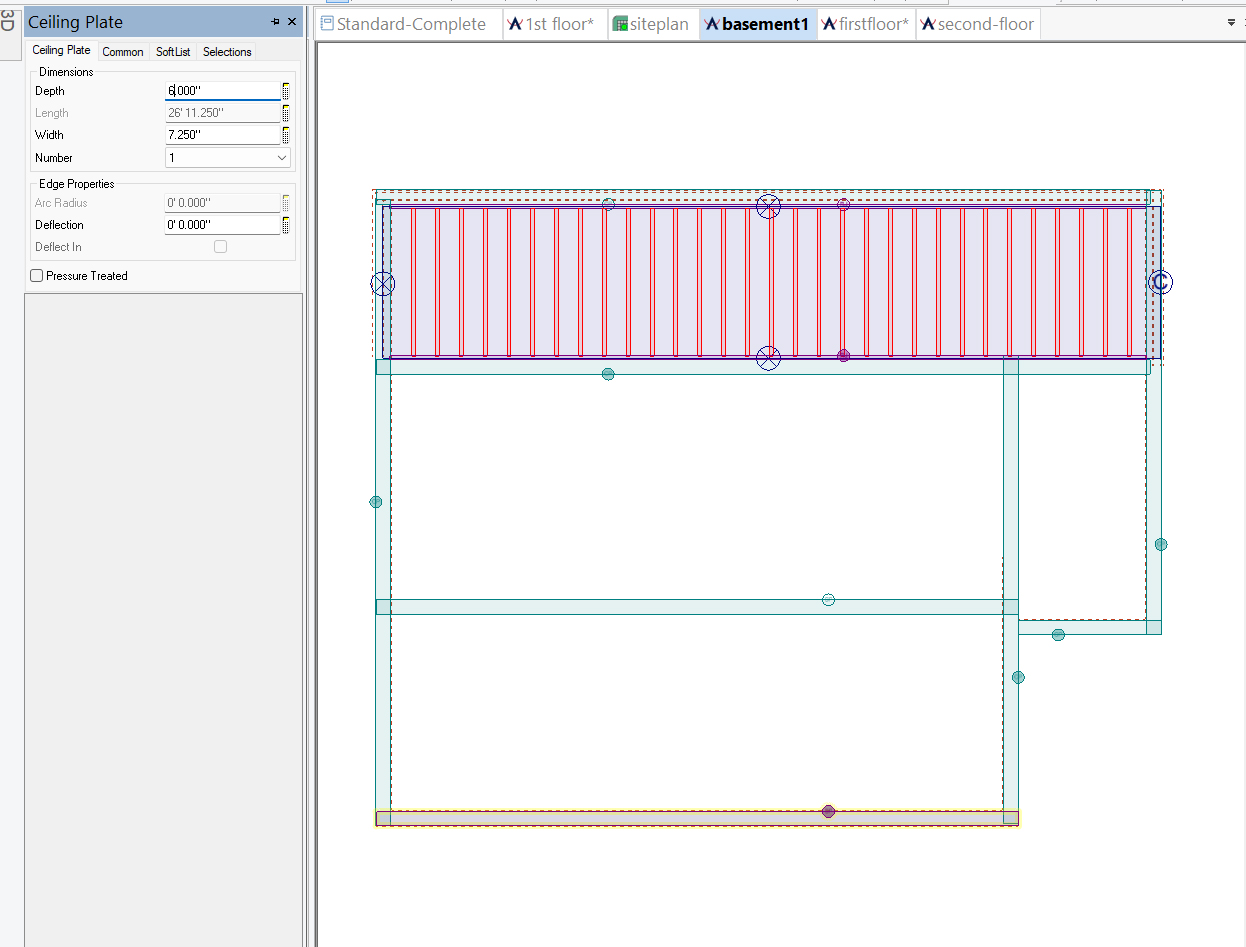I feel like this is a stupid question but it is frustrating me so here i am. When creating my house as it sits i have a 5x7 sill plate for lack of better understanding, then ontop of that sits the floor joists then walls ontop of that. But when i try to create that in the program it leaves a gap in the bottom of the wall where that "sill plate" is. Here is a picture  with framing on one side and 3d on the other side for visual explanation. Sorry if this is a stupid question but thank you for taking the time to assist me
with framing on one side and 3d on the other side for visual explanation. Sorry if this is a stupid question but thank you for taking the time to assist me

Having a tough time with walls
#1

Posted 02 January 2024 - 09:05 PM
#5

Posted 03 January 2024 - 11:39 AM
Are you putting the sill plate in your wall definition?
The sill plate should be in your floor system along with your joist, rim board and floor sheathing and then you walls should automatically offset to set on top of the floor system.
Post a picture of your wall definition, please.
https://idahocustomhomes.weebly.com/
Twinmotion 2024, Autocad, SoftPlan 2024, Solidbuilder, Chief Architect X15, Sketchup, 3D Home Architect, etc.
CyberPowerPC Syber Forti SFG9EX Gaming Desktop Computer, Intel Core i9-9900K 3.6GHz, 32GB RAM, 3TB HDD + 1TB SSD, NVIDIA GeForce RTX 3070 10GB, Windows 10 Pro
.Disclaimer: I'm not saying I'm Superman. All I am saying is no one has seen Superman and me in the same room together.<p><p>
Softplan user since 1989
#6

Posted 03 January 2024 - 05:13 PM
well i was attempting to build it as it sits, and i have the 5"x7" im calling it a sill plate but its more of a beam as it is also the beam that crosses the house. and supports the first floor joists, so i didnt put it in with the floor system i just left off the actual sill pate that comes with the floor system. So with the wall on the left i have the offset on in order for the wall to hit the bottom, but in reality in the house that is not the case the wall sits ontop of the floor and the floor joist sit ontop of that 5x7. So should i instead remove the 5x7 i laid in and use the sill plate option and just make it 5x7? also thank you for telling me to find this as i have never seen this, can i just extent the legth of the siding by a ft or will that make it go up 
#8

Posted 03 January 2024 - 05:33 PM
So my house was built in the 1950's and it was/is a mess with regards to the structure which i am addressing i am adding an addition off the back bedroom which is currently 16x8, there is a stepdown of 6 inches because the lumber used was 2"x6" actual size. I am leveling off the non bedroom portion but to do so i have to cut 2x8 (1.5x7.25) down to 1.5x6".

I am trying to recreate this in the program and i have been successful upto this point of the wall
#9

Posted 03 January 2024 - 05:50 PM
Chris , Is the right side of the screen shot the existing? Is there diagonal 1" subfloor on top of the 6" RS joists on the existing side?
You will want to design the addition in Softplan exactly the way it will be built on site. Your wall definition shows 91 " studs for a 96"
wall, will you be framing withh 92 5/8" studs for a 97 1/8" wall height or adjusting to match existing? If subfloor on existing you will
want to adjust the wall offset for the wall to rest on top.
Top of basement foundation would be the 0 offset point for the main floor. The 6x7 shown as a ceiling joist would be a 6x7 beam/sill plate
resting on top of the foundation with joists on top or hung off inside. The siding when the cover floor box is checked on the wall will cover down
to the top of foundation/lowest bearing point for main floor/bottom of 6x7 sill plate. The ceiling system for the basement would be the bottom of
floor joists unless. Is a dimensional 2x6 sufficient for supporting the addition floor? Could you use the full 2x8 and adjust with notch and hangers
over sill plate for a stiffer floor or use a LVL rim in place of the 6x7 and hang 11 7/8 I joists for a solid floor system ?
#10

Posted 03 January 2024 - 06:49 PM
Steve and Carla yes the short side area with the wall on top(framing) is the existing. I am going off internal measurements, and all is currently the existing structure i am trying to put together in order to add on the addition. There is a 1/2 plywood subfloor on top of the 2x6RS. the existing ceiling height i will be matching is 94" My thought was to address the various height issues on the non bedroom side. on the image of the basement its the area with joists at the top funny thing is they are ceiling joists in the basement with plywood on the first floor lol. so in that image it is showing the ceiling joist. I am going to raise the right half of that area up 6" to make it level with the rest of the house. and the addition area i will level off on the second floor for the 6". Right now im just trying to put together the existing house. I stopped using the auto create feature because of all the little nuances i have to adjust for and i thought i was doing great till i saw the wall not going to the bottom and when i made it go to the bottom it looked incorrect as the wall doesn't go to the foundation because of the 6x7
#11

Posted 03 January 2024 - 07:22 PM
I'm not going to read hard thru these post, but from seeing the first post, be sure you understand the sill plate is part of the flooring system mode.
also , if I'm just wanting to make the wall come down like the other in 3d I something do "adjust " to the wall and pull the wall down over to the area, I need it.
Maybe helpful,
#14

Posted 04 January 2024 - 06:20 PM
Steve and Carla Wow that single line you posted changed everything because i have 10 iterations and on a few of them i was able to use that option and others i couldnt, and i wanted to figure out what i was doing wrong. as they looked good but apparently were just out of the line i cant thank you enough for taking time to read my nonsense and actually help me.
- Steve and Carla Farnam likes this
0 user(s) are reading this topic
0 members, 0 guests, 0 anonymous users






