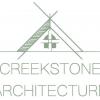I use one Plan Set for 2D Drawings (all good). One Plan Set to 3D Images (this topic).
The problem is the Image Quality in the PDF set when adding "3D Views" to Plans Sets.
SP Support tells me to Import Image to Plan Set page.
Here are the steps to Import Image to Plan Set page (Quality OK but needs improvement):
- Compose 3D View
- Save View File
- Save As Image
- Render to File
- Choose Image size
- Browse to Folder
- Name Image
- Save
- Open Plan Set Page
- File -> Import Image
- Find Image
- Draw Box on Plan Set Page
- Adjust Borders
- Repeat for every 3D View
Note: Image also needs to be cropped in photo program to fit page.
Please see EX-FRNT-LFT_Import Image
Here are the steps to Drag a 3D View onto a Plan Set page (Quality not good):
- Compose 3D View
- Save View File
- Drag 3D View onto Plan Set Page
- Adjust Borders
- Repeat for every 3D View
Please see EX-FRNT-LFT_Drag-3D-View.pdf
Image can adjusted to fit page within SP
Please Choose One:
- I would like to see 3D View Image Quality improved for Plan Sets
- I don't use 3D Images in Plan Sets













