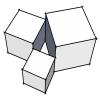Hi all - new here! wanna get going...I read once, not sure where, that ICF wall type was added in v12! I've got v14 and it's screwing up since install of Win10. Lots to iron out but now no support - Upgrade I guess BUT: How can I select, find - is there- an ICF foundation wall type? Cheers sah
ICF wall types
#2

Posted 06 January 2016 - 12:50 PM
Five out of four people are not very good with fractions
#4

Posted 06 January 2016 - 02:35 PM
It should be there, .. I checked my 2014 (see attached) and there's on ICF Wall Type (to start you off, I guess)
If you don't have it, .. you can create one, ..
Rigid Insulation .. Concrete .. Rigid Insulation, .. thickness of Rigid to suit the Manufacturer (they do vary) and thickness of concrete as is available (8", 10", .. ).
Doug
.. invariably, someone will have a simpler solution.
#5

Posted 06 January 2016 - 03:21 PM
NONE of my walls are standard. I created each one independently (including the ICF ones),- that way I know they show what I want to show, and the pens are defined and print as I want them. If you use a profile, then you can even make a brick ledge taper top to suit.
There are 10 types of people in this world ....... Those who understand binary, and those who don't.
Softplan user since version 5.5.2.5
www.homehardwarekingston.ca
#6

Posted 06 January 2016 - 03:52 PM
Thank you guys ![]()
Douglas, my wall type selection does not include the ICF models (conc core) ...
and to Keith, I think it is best now to generate them as need be - however, I'm one of those 10 who doesn't do binary well ![]()
Just ordered my upgrade to 2016 - here's hoping!
I just got off the table where I have been (and will continue to..) drawing for 38 years. It seems no-one else around here does it by hand any more - a lost art for sure...
I'll have to stop by and visit Home Hardware - one of my fav's
As I'm new to this site and program, I'll be watching keenly - thanks!
/sah
#9

Posted 01 May 2021 - 09:23 AM
Sorry.
Didn't get to reply earlier. The taper top doesn't actually do anything in the 3D model, so you don't actually need to do anything.
The brick ledge is just created with a profile. Just create a material at the right height and add a profile to it ... For example: Create a profile exactly the size of the brick ledge, then add a material (I used Parging as you can see) to the wall definition exactly the same size as the profile, then add the profile to that part of the definition.
There are 10 types of people in this world ....... Those who understand binary, and those who don't.
Softplan user since version 5.5.2.5
www.homehardwarekingston.ca
#10

Posted 04 March 2024 - 10:22 AM
I was wonder Keith,
Do you have a custom formula in softlist that works with ICF walls?
The formula for ICF Straight Block (16" High) does not work for a wall that is a different thickness on the top of the wall that includes the brick ledge.
Thanks,
Rich Doughty
#11

Posted 04 March 2024 - 12:19 PM
Sorry Rich, I do not use Softlist.
There are 10 types of people in this world ....... Those who understand binary, and those who don't.
Softplan user since version 5.5.2.5
www.homehardwarekingston.ca
Also tagged with one or more of these keywords: Insulated concrete forms, wall types, foundations
SoftPlan →
General Questions →
Wall types and thicknessStarted by William Johns , 01 Nov 2017 |
|
|
||
SoftPlan →
SoftPlan 2016 →
Wall Types, Default Wall ListStarted by Dave Pazyniak , 13 Aug 2016 |
|

|
1 user(s) are reading this topic
0 members, 1 guests, 0 anonymous users












