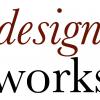Just want a triangle.
How do I remove the Accent Truss overhang tail?

Posted 16 August 2019 - 07:29 AM
Just want a triangle.
How do I remove the Accent Truss overhang tail?
Posted 19 August 2019 - 07:52 AM
I believe it would work well if we were able to control the width as well as height of the accent truss. Or, if there was a tail setting to adjust how much top chord tail there is. SP - please give us more options with the accent truss settings!
Mark Petri
Petri Building and Design
Posted 22 August 2019 - 07:32 PM
I believe it would work well if we were able to control the width as well as height of the accent truss. Or, if there was a tail setting to adjust how much top chord tail there is. SP - please give us more options with the accent truss settings!
Since the truss follows the roof pitch changing either the width or the height does the same thing.
I agree about the tails ... personally, I'd prefer them NOT to be there.
I'd also like to be able to add a decorative "cap" feature below the king post.
It would also be nice to be able to add a curve to the bottom chord.
This is being picky, but I'd also like the centre of the webs to fit to the junction of the king post and the bottom chord, instead of the top edge of the web. It just looks wrong somehow.
I added an accent truss to an open porch this afternoon ... However, with the extended tails, it didn't work at all, as the tails fell below the fascia, because the bottom chord functions as a collar tie at eaves level.
90% of all the feature trusses I've seen DON'T have extended tails.
AND BY FAR my biggest gripe, please ADD configurable DEFAULT settings for the accent trusses to the material options. I have to change almost EVERY setting EVERY TIME. 3½" chords and webs really don't work for accent trusses ... typically they are at least 6" material.
Posted 23 August 2019 - 09:31 AM
If you notice, Keith, we only have control of the height. If we could control both, it would be possible to set the rafter and bottom chord to be where they meet at their lower/outer corners. Right now, when adjusting height the width automatically adjusts to include enough for a tail. I found, as you may have, this is the way it is set up except when you make the truss tall enough that the width exceeds the roof gable by some amount. Then, it clips the tail. But it looks horrible. I suppose one could use a small roof gable and change settings to only extract the truss possibly?? Maybe not. See attached
Mark Petri
Petri Building and Design
Posted 23 August 2019 - 12:01 PM
I hadn't noticed that Mark. I've never tried dropping it down that low. I was under the impression that the tails were fixed.
Posted 19 August 2020 - 06:18 PM
Posted 20 August 2020 - 06:39 AM
Your're right, it is called length. It's grayed out and won't take any input.
Ok I opened up a model and put one in... the length is a factor of the height. You have to put in the height to adjust the size. The "width" is what they are considering the depth of the lumber. It's set to 1.5 so you can change it to 3.5 for a 4x4 timber, but you really will only see a difference in certain 3D shots...
So You can only adjust the height, the length will adjust itself based on the slope of the roof.
Posted 20 August 2020 - 09:31 AM
I had tried that but at a certain point is quits getting wider and instead gets taller with "heels".
 Accent Truss.pdf 195.75KB
39 downloads
Accent Truss.pdf 195.75KB
39 downloads
Posted 20 August 2020 - 09:36 AM
I typically draw the final timber or log trusses in SketchUp. I also have a plugin in SketchUp that will often work to draw the timber or log truss the way I want and then I just import it. For initial look, sometimes I'll use an accent truss in SP, but final drawings need better control, so I just make it in SketchUp and import. Then I can also grab any view I want for details.
Mark Petri
Petri Building and Design
Posted 20 August 2020 - 10:06 AM
I typically draw the final timber or log trusses in SketchUp. I also have a plugin in SketchUp that will often work to draw the timber or log truss the way I want and then I just import it. For initial look, sometimes I'll use an accent truss in SP, but final drawings need better control, so I just make it in SketchUp and import. Then I can also grab any view I want for details.
I usually draw the truss with solids and them import via the wizard. Fortunately, I am swamped and I had hoped the accent truss would be a quick and easy way to show for preliminary designs. Also I may be getting lazy in my old age...lol!
SoftPlan →
SoftPlan 2024 →
Raked roof overhangStarted by Thomas Woods , 19 Feb 2025 |
|
|
||
SoftPlan →
SoftPlan version 2020 →
Soffit CleanupStarted by Derk Burgers , 09 Nov 2020 |
|

|
||
SoftPlan →
SoftPlan version 2020 →
Single Gable with Different OverhangsStarted by Derk Burgers , 20 Aug 2020 |
|

|
||
SoftPlan →
SoftPlan 2018 →
Monoslope SoffitStarted by Derk Burgers , 16 Jan 2019 |
|

|
||
SoftPlan →
SoftPlan 2018 →
Stacked GableStarted by Derk Burgers , 14 Dec 2018 |
|
|
0 members, 1 guests, 0 anonymous users