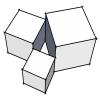Does anyone know if there is a way to change the text in the Front/Left/Rear/Right elevation generation buttons with the blue arrows in the side menu?
For example, I NEVER have my front elevation facing the bottom of the page, so I actually have to click the right (pointing left) arrow button to get my front elevation. This is annoying and causes extra thought to ensure i am generating the correct elevation.
Any help here would be greatly appreciated, Thanks!












