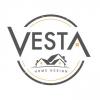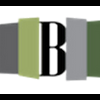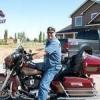There's probably an easy fix for this. Instead of me taking forever to figure it out i think you all could come up with something fairly quickly. See the image attached. The entire lake side of the home should be board and batten. I just started using profiles to show the definition of the vertical strips. I adjusted the walls to reflect this but the gable ends will not show the b&b strips.
FYI, the wall definition siding was changed to board and batten with the profile, the gable ends are also board and batten.













