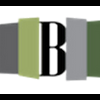Hey everyone, new forum user here. A little about me, my name Is Tom I am 43 from Ontario, Canada. I was a mechanic for around 15 years (currently still hold my license) but was in an accident and doing it for 8 hours a day wasn't happing anymore. Aside from loving working on cars I also loved home construction/renos, the doing building part, but I cant really do that 8 hours a day either as this is also taxing on the back. I have always been interested in the home/structural design aspect of construction but knew nothing about it. With some new career thought and research so at 38 years old I decided to to back to college and take Mohawk College's Architectural Technology 3 year Advanced Diploma program with Co-Op placement focusing on construction management. The program was amazing, I learned a lot about structural design, how to navigate the Ontario Building Code and construction management. I did this with the goal to open my own small design/build company.
After graduation I took a job with a small Permit design company as a junior Arch. Tech. designer to get my feet wet so to speak, I learned a good amount at this job and moved to Advanced designer position within months, I have since left this position in the pursuit of my goal. While i was working there I was introduced to Softplan version 2016. The owner used it in a very very unique way almost exact to something like 2012 AutoCad 2D. In my own time I did some research on the software, with the tutorial videos on the website and reading here around the forums. I loved what I found in my research, having learned BIM in school with Revit and now playing with Softplan as a BIM software and reading about SoftList and other features I Knew Softplan would be the software I will use in my Company. I find it easier to use and better for homes over Revit. I currently run/play around with Softplan Plus 2024 and would love to offer my clients the option of a 3D Printed Model,. I can figure out almost all SoftPlans features but this 3D Printing has me stumped and I cant find much, which brings me to these questions.
I just got an AnyCubic Chiron 3D printer as a loaner from a friend and the software I Use is UltiMaker Cura, I for the life of me can not figure this out. I export my 3D model file as an STL and try to upload it into Cura, it tells me its to big and I need to splice and it gives me the option to, when I try to splice it wont and it fails. I have searched and this is where I find Softplan is a little lacking in information. I usually find an answer to my questions easily or find they do a great job showing how to use most features, but I cant find anything on 3D printing.
What am I missing? Is anyone able to give me a rundown of what they do? Are you using different software? Can I scale down my model somehow before I export the file? is it to detailed now to do the 3D print? I have even tried clicking the export 3D print Optimization tab in extract options.
Any pointers, info or breakdowns of how this is done would be great appreciated.
Looking forward to learning a lot more from all you SoftPlan gurus ![]()
Here is an example of my house I drew up that I use to play/learn the features with and I am trying to run a trial 3D print on. Dont mind the misstakes ![]()








